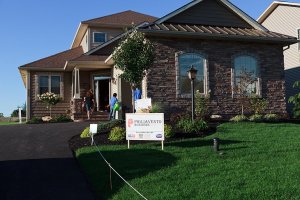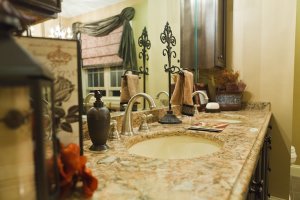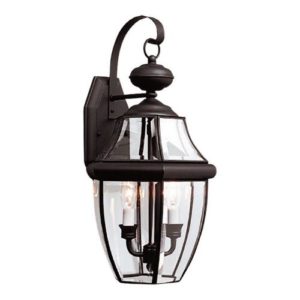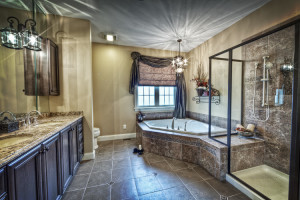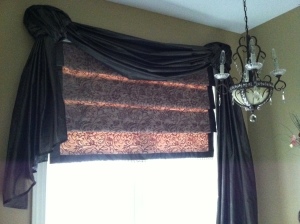What an honor to be chosen by a builder to design his model home for the Parade of Homes! I had assisted a fellow designer the year prior with a different builder, and when 2 builders asked, we each took on the major design project.
Each designer/builder working relationship is different, and with the builder I was working with, he referred to me on most every detail from the exterior colors to the bathroom tile, flooring and hardware. Having the option of deciding these details myself is daunting to say the least, especially, when the builder only has a certain amount of time to build the structure and have it ready for thousands of patrons to walk through. I’ve worked on a Parade House where the poly on the floors was still wet 2 days before opening and we had to work all night to stage the house to open…..I’m so grateful that the builder I worked with tries very hard to be finished in plenty of time to allow me to set up furniture and decorate.
So this particular Parade House was special to me for it was the first Parade House that I designed myself. I had lots of help from the builders wife, Lisa, who was a joy and a very good worker! Even their children pitched in by carrying in endless boxes filled with accessories to the different rooms.
I’m featuring in this article the Master bathroom from the 2011 Parade of Homes built by Jack Scalice for Pigliavento Builders in North Syracuse, NY.
In this house plan, the Master bedroom was on the first floor off of the open great room. The entrance to the Master was through double doors that had a transom window over the top of entry. (the doors were removed for the Parade)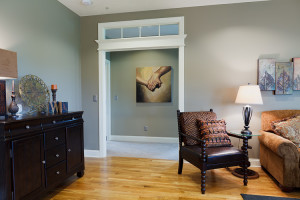 I had commissioned a local artist to paint a canvas of a pair of holding hands as the focal piece upon opening the doors. The Master bath was to the left and the bedroom suite on the right.
I had commissioned a local artist to paint a canvas of a pair of holding hands as the focal piece upon opening the doors. The Master bath was to the left and the bedroom suite on the right.
I decided to use the same Cambria Quartz counter top in Buckingham, from Busch Products, and cabinetry that I used in the kitchen, for it was so beautiful and pulled the same colors through the first floor. The cabinetry was a warm smoked cherry glaze that had a grey/brown color to it for the double vanity with upper cabinets hung on a full width wall to wall mirror. I brought an idea that we had installed at home and that was to wire the electrical outlets for the vanity area up under the upper cabinets keeping wall areas free and clear.
When I was looking for lighting for over the vanity area, I wanted something that had a carriage house feel to it, like a lantern. Of course, the look I wanted and where I found it was in the Exterior lantern section of the store. Exterior lighting is fine for indoors, and when hung on top of the mirror, they were perfect. I also liked how they were a bit masculine while the glass mini chandelier over the tub was more feminine. The beveled glass shade inserts on the lanterns reflected in the mirror and lit up the room beautifully.
For the flooring and shower interior tile, I found Travertine porcelain tile with the same warm chocolate colors, and cut in small 2×2 sections of mosaic tile spaced out on the floor. The same mosaic was inlaid around the tub and on the shower wall as well as in the shower niche recess. A bench seat was built in the shower covered in the same Travertine tile. Clear glass shower surround with oil rubbed bronze framing picked up the bronze in the lighting.
Custom designed Roman shade with taffeta swag hung over the tub area along with a oil rubbed bronze iron towel rod/shelf on wall for easy reach from tub, completed the spa feel of the room.
A nice chocolate colored sheepskin rug was placed in front of the tub, sumptuous towels were hung, and an ice bucket with champagne were all staged for this reveal.
A side note: A couple who had come to the Parade of Homes to get ideas for their 1/2 bath at home, ended up buying this house after they first walked in!! Love it when that happens!
To receive posts via email click HERE ![]() Subscribe in a reader or sign up in subscription box in sidebar.
Subscribe in a reader or sign up in subscription box in sidebar.
