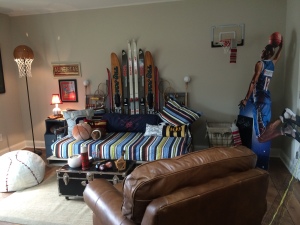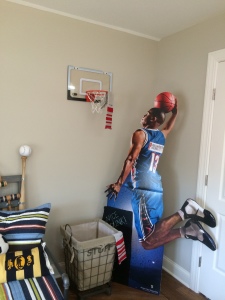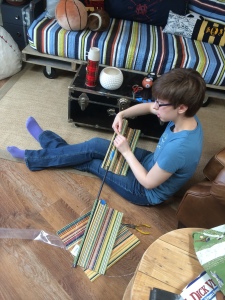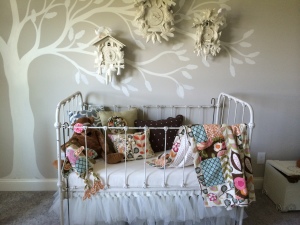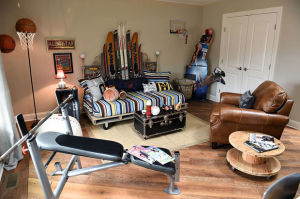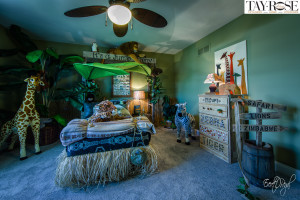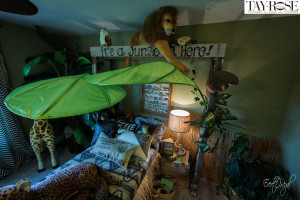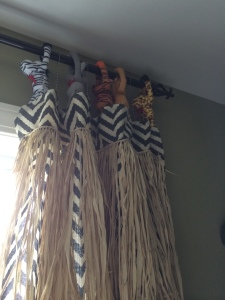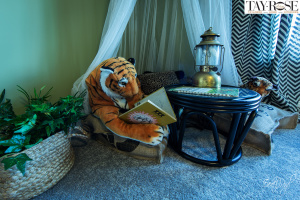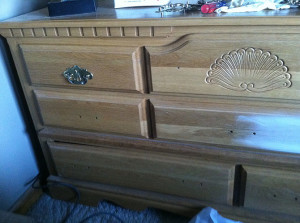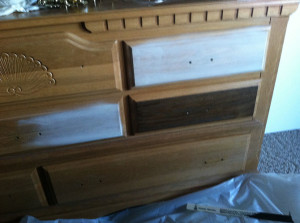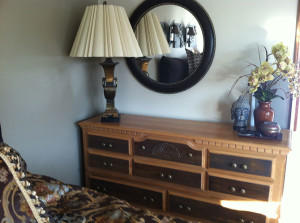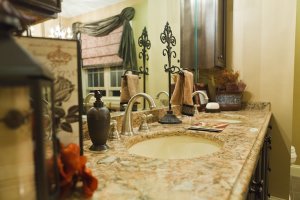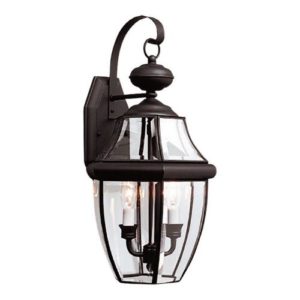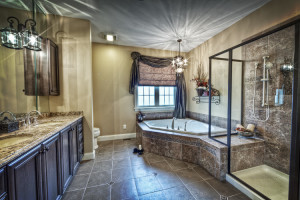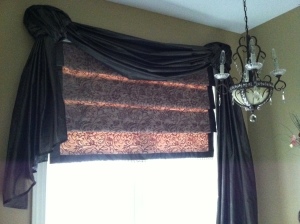While working on a client’s bedroom for their daughters, a need for a desk and chair for their youngest was requested. The desk would be in a separate room and would be part of a wall closet unit so the desk was taken care of, but a chair was still a need. I thought, every little girl would love to have a chair made just for them-one that would have their name on it and make them feel very special. So, I started to look through my furniture stash, and pulled out this vintage painted wooden kitchen chair that I had purchased at a garage sale a couple of years ago. I liked the curves of the chair and the legs had nice details so I could accent them in some way. Plus, the chair was on the smaller size, not a big bulky chair….perfect for a desk chair. Now, I just had to design how to transform this dowdy find with a makeover for a seat for a princess…. Read more!
I love designing themed rooms….it can be challenging…always a treasure hunt, and most likely, I always have to create something myself for I can’t find the item or it’s out of my budget. For several years now, I’ve been invited to do the interior design for the Parade of Homes here in Upstate NY. The Parade is a huge design project, choosing everything from the siding color to tile, and cabinet knobs, but also, picking out all the furniture and accessories. It’s a little different when there is no clients, so I’m pretty much designing for a “pretend” family…something that is neutral enough to please, and unique enough to attract attention.
For the 2014 Parade of Homes in Clay, NY there was a large bonus room which I decided to design for a teen boy bedroom. My friend Judi from 1829 Farmhouse, owner of shop (Inspired in Liverpool, NY where bed is currently for sale) made the bed out of a pallet with pipe arms that we turned to the side so it was more like a sofa loaded up with lots of pillows. A trunk on wheels served as at coffee table; a found at a Flea Market of a large cardboard cutout sign of a basketball player laying up for a dunk that would be perfect when I place it next to the wall hoop positioned right over the laundry hamper….Nice Dunk!!
It’s been a quick several months preparing for the Parade of Homes this year, in Clay, NY. Our builder got in to the Parade late, so he hit the ground running in March to have the 3,100 sq.ft home finished by June 5th. After strange weather, and having to re-varnish the red oak floors twice due to humidity changes, which pushed back the furniture delivery, I had just a mere week to furnish the whole house…but did it with a little time to spare.
I had an intern helping me from a local College, plus the builders wife for a day helping to hang wall art etc. So glad I had them!
The Realtors wanted interior photos the day the furniture arrived, so I managed to delay them a day while we rushed to make at least the major rooms photo ready….whew!
The house colors were inspired by a pillow, and I based the outside siding, stone, and interior colors with that pillow so everything felt connected in a way.
The kids rooms I always individualize, for kids all have their own personalities, so this year I did a nursery,
A sports themed teen room, with handmade sports equipment headboard and pallet bed
Of all the rooms this year, the hit was the boys Jungle Room.
That room has had everyone giggle, and leave with a smile on their face. It was also the most fun and easiest room to complete. My husband even burned the song, “The lion sleeps tonight” on a cd for me to play continuously as background music in the room.
The ceiling fan makes the giant Ikea leaves sway up and down to the beat of the music. So fun! The arbor was made with old ladders and planks for the top. Raffia table skirting for bed skirt and around window panels.
Plush animals with velcro feet hold up the curtains while hanging on the curtain rod.
Hand painted dresser using animal print in lettering on drawers by 1829 Farmhouse/Inspired.
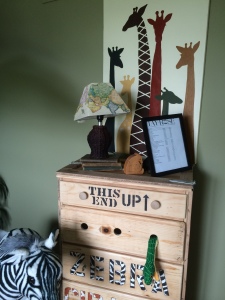
Jungle Room animal crate designed dresser by 1829 Farmhouse for TayRose Designs Parade of Homes 2014 Clay, NY
A reading nook with handmade coffee bag cushions, an electric lantern and netted tent in the corner, brings a safari feel while sharing a story with a friendly tiger. To receive posts via email click HERE ![]() Subscribe in a reader or sign up in subscription box in sidebar.
Subscribe in a reader or sign up in subscription box in sidebar.
Seven years after I got married, and while my husband was out of State on a golfing trip, I thought it was time to give his bedroom set from before we were married, an updated look. I didn’t want to paint it, for I couldn’t make up my mind on the color, and I didn’t want to shock my husband too much upon his return.
So, I opted to stain the drawer fronts and change the hardware. I think the hardest part was getting the drawers out…they were tough little buggers!
After sanding off the poly on the drawer fronts and wiping off the sawdust, I used some stain that I had on hand, and with a rag, rubbed on the darker color.
It was love at first sight! I loved the 2 tones and with the new hardware, it transformed the whole look. I let the first coat dry for several hours and applied the 2nd coat, then brushed on a matte poly.
Since the previous pulls were a size that was difficult to find, I chose to use 2 small round knobs in place of a pull, and really liked the look.
After tackling the dresser, I did the high boy chest, and the 2 night stands. I still have to figure out what to do with the bed headboard and footboard, but that will be another day. I’m just glad my husband liked the results of the dressers when he returned. 🙂 To receive posts via email click HERE ![]() Subscribe in a reader or sign up in subscription box in sidebar.
Subscribe in a reader or sign up in subscription box in sidebar.
What an honor to be chosen by a builder to design his model home for the Parade of Homes! I had assisted a fellow designer the year prior with a different builder, and when 2 builders asked, we each took on the major design project.
Each designer/builder working relationship is different, and with the builder I was working with, he referred to me on most every detail from the exterior colors to the bathroom tile, flooring and hardware. Having the option of deciding these details myself is daunting to say the least, especially, when the builder only has a certain amount of time to build the structure and have it ready for thousands of patrons to walk through. I’ve worked on a Parade House where the poly on the floors was still wet 2 days before opening and we had to work all night to stage the house to open…..I’m so grateful that the builder I worked with tries very hard to be finished in plenty of time to allow me to set up furniture and decorate.
So this particular Parade House was special to me for it was the first Parade House that I designed myself. I had lots of help from the builders wife, Lisa, who was a joy and a very good worker! Even their children pitched in by carrying in endless boxes filled with accessories to the different rooms.
I’m featuring in this article the Master bathroom from the 2011 Parade of Homes built by Jack Scalice for Pigliavento Builders in North Syracuse, NY.
In this house plan, the Master bedroom was on the first floor off of the open great room. The entrance to the Master was through double doors that had a transom window over the top of entry. (the doors were removed for the Parade)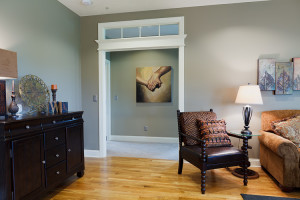 I had commissioned a local artist to paint a canvas of a pair of holding hands as the focal piece upon opening the doors. The Master bath was to the left and the bedroom suite on the right.
I had commissioned a local artist to paint a canvas of a pair of holding hands as the focal piece upon opening the doors. The Master bath was to the left and the bedroom suite on the right.
I decided to use the same Cambria Quartz counter top in Buckingham, from Busch Products, and cabinetry that I used in the kitchen, for it was so beautiful and pulled the same colors through the first floor. The cabinetry was a warm smoked cherry glaze that had a grey/brown color to it for the double vanity with upper cabinets hung on a full width wall to wall mirror. I brought an idea that we had installed at home and that was to wire the electrical outlets for the vanity area up under the upper cabinets keeping wall areas free and clear.
When I was looking for lighting for over the vanity area, I wanted something that had a carriage house feel to it, like a lantern. Of course, the look I wanted and where I found it was in the Exterior lantern section of the store. Exterior lighting is fine for indoors, and when hung on top of the mirror, they were perfect. I also liked how they were a bit masculine while the glass mini chandelier over the tub was more feminine. The beveled glass shade inserts on the lanterns reflected in the mirror and lit up the room beautifully.
For the flooring and shower interior tile, I found Travertine porcelain tile with the same warm chocolate colors, and cut in small 2×2 sections of mosaic tile spaced out on the floor. The same mosaic was inlaid around the tub and on the shower wall as well as in the shower niche recess. A bench seat was built in the shower covered in the same Travertine tile. Clear glass shower surround with oil rubbed bronze framing picked up the bronze in the lighting.
Custom designed Roman shade with taffeta swag hung over the tub area along with a oil rubbed bronze iron towel rod/shelf on wall for easy reach from tub, completed the spa feel of the room.
A nice chocolate colored sheepskin rug was placed in front of the tub, sumptuous towels were hung, and an ice bucket with champagne were all staged for this reveal.
A side note: A couple who had come to the Parade of Homes to get ideas for their 1/2 bath at home, ended up buying this house after they first walked in!! Love it when that happens!
To receive posts via email click HERE ![]() Subscribe in a reader or sign up in subscription box in sidebar.
Subscribe in a reader or sign up in subscription box in sidebar.
